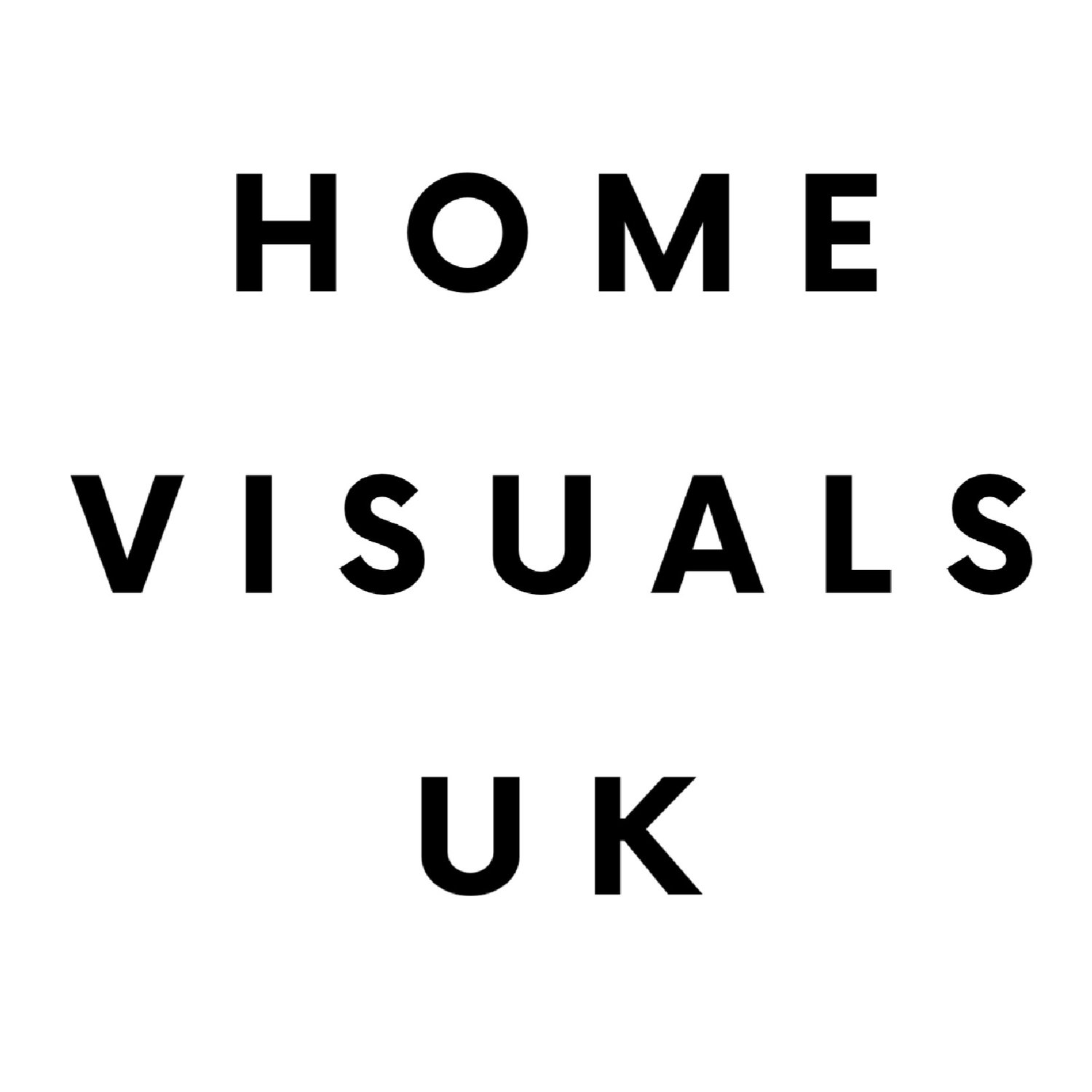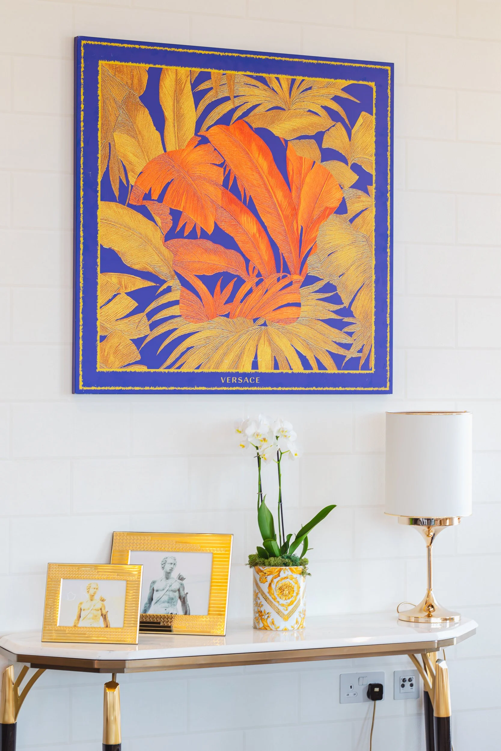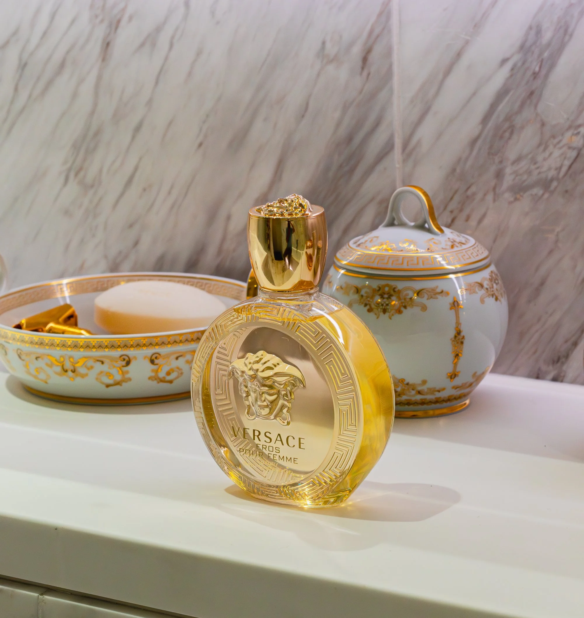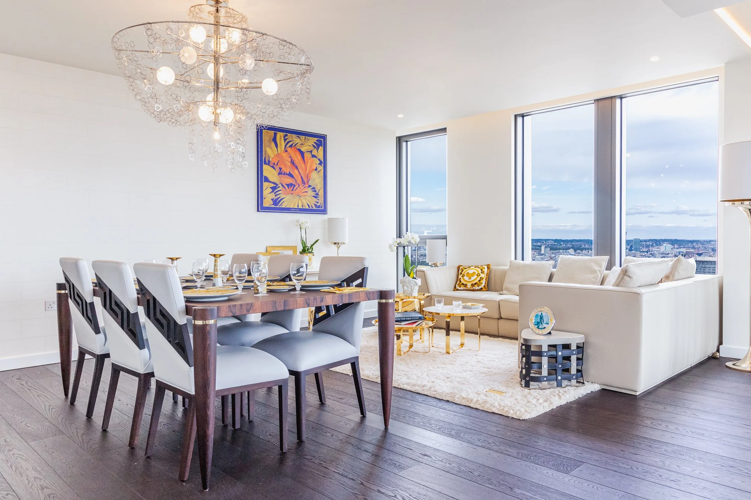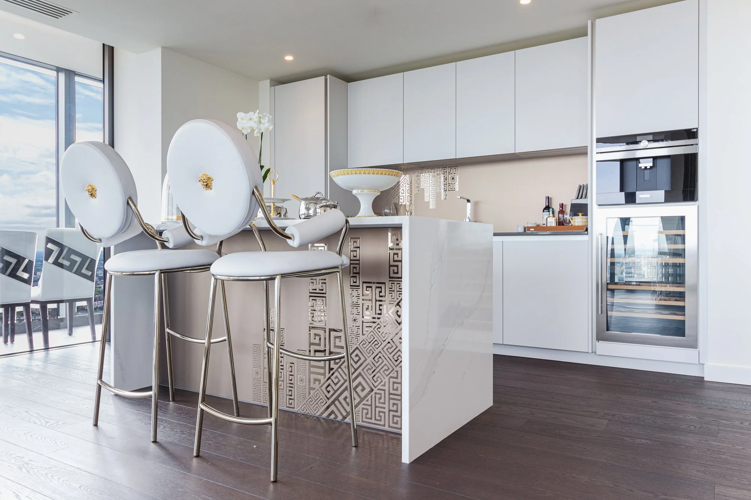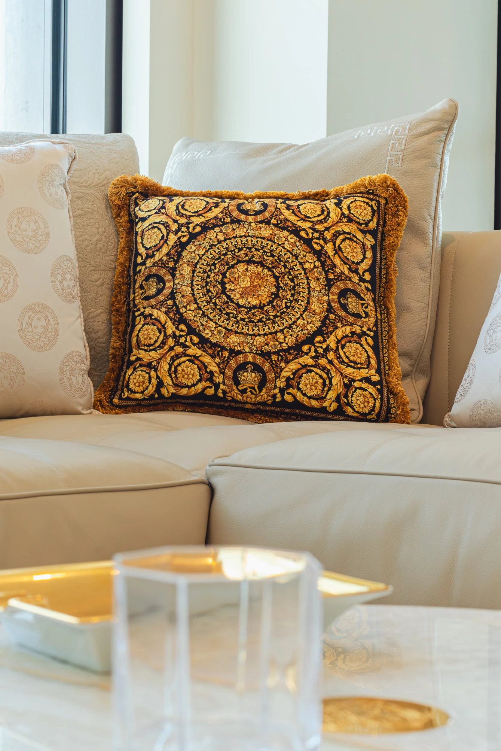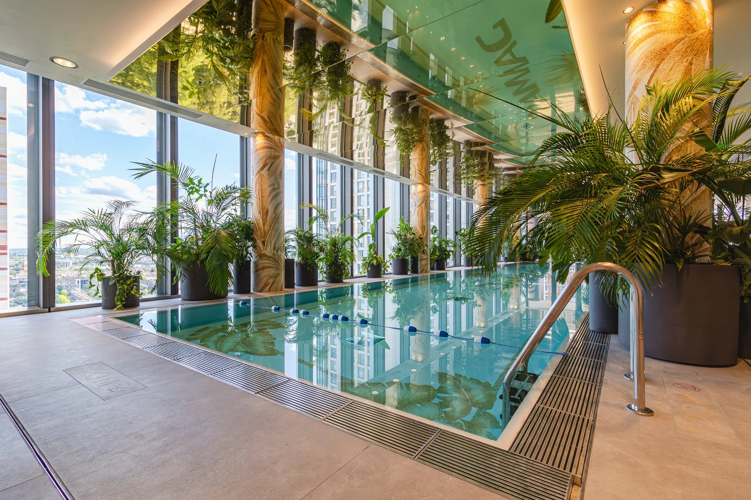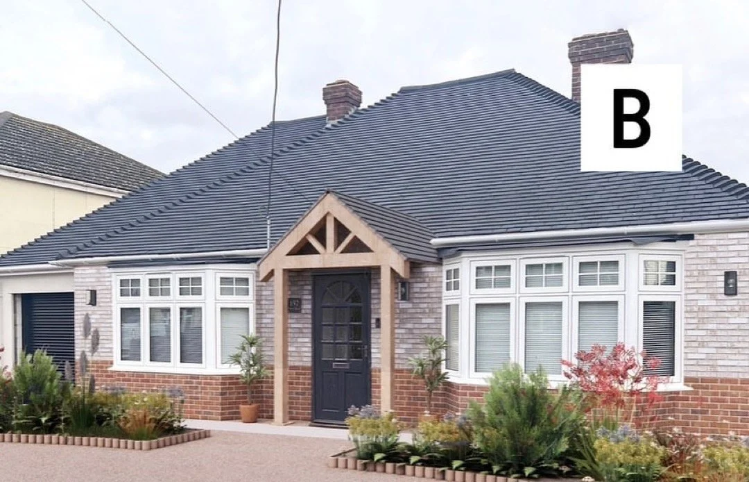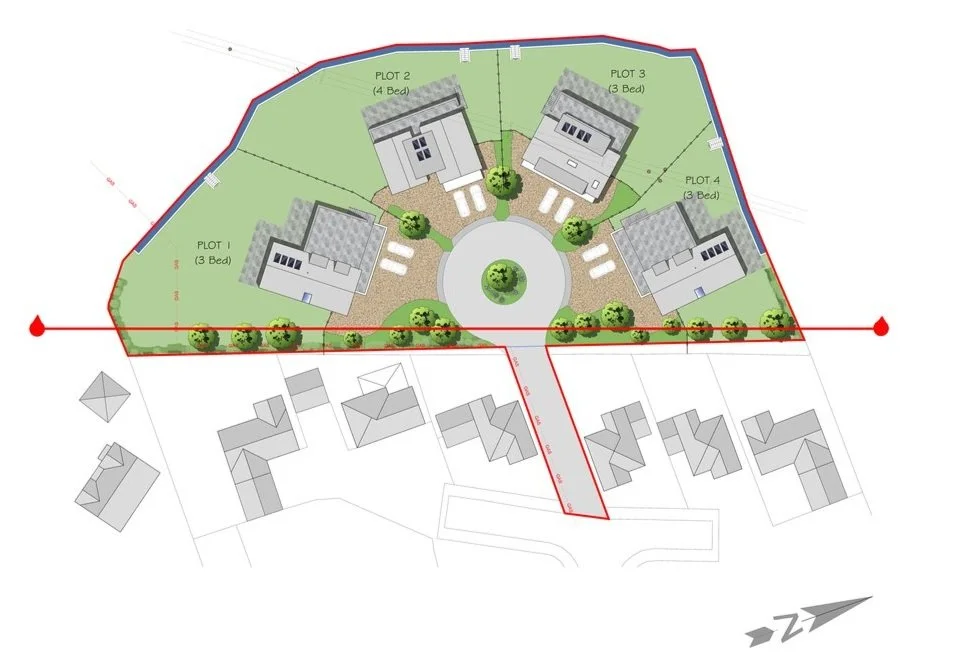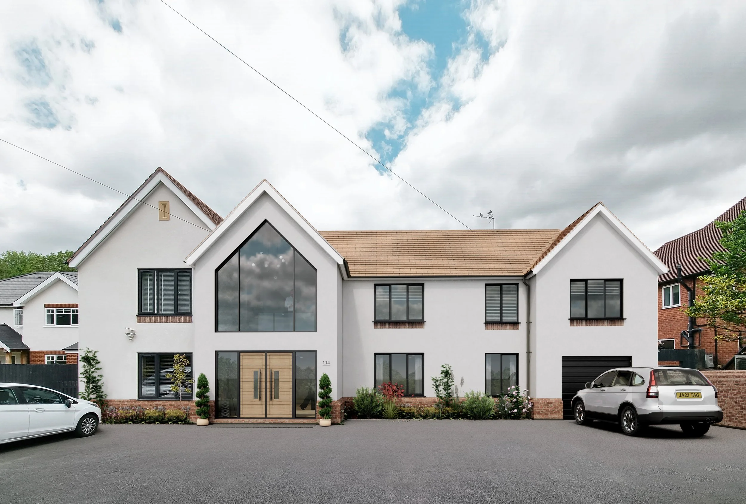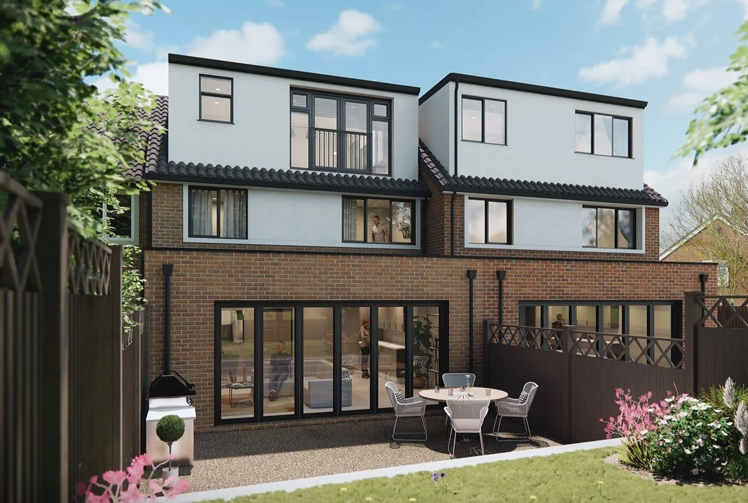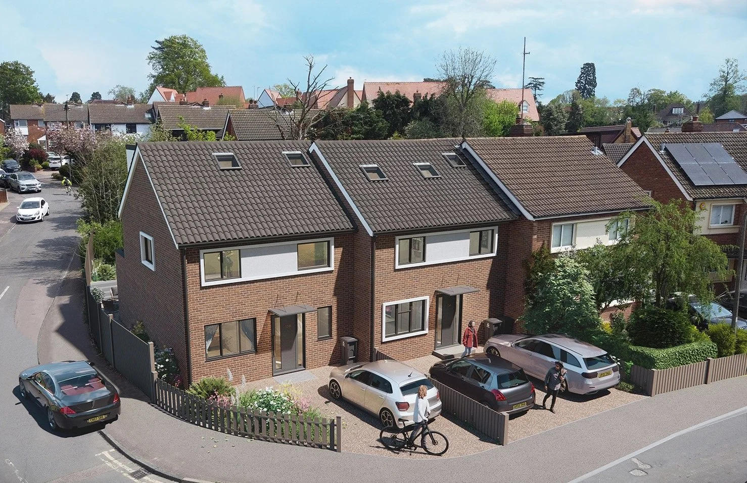
Exceptional Marketing and Design Services.
What we offer
Photography & Videography
First impressions matter, and our expert media team are masters at creating captivating visuals that make your listing or development stand out.
Architecture & Visualisations
We have a team of talented professional Architects and CGI artists with unrivalled command of cutting-edge software that will craft lifelike 3D models with realistic textures and visual effects for your project.
Marketing Campaigns
Unlock unparalleled exposure for your developments, listings and business.
We have three campaign offerings:
FeaturedListing
FeaturedReno
FeaturedBusiness
Get in touch today to access a vast audience of eager buyers, property investors and your next client!
A white console table with gold accents, a white flower in a patterned vase, three photo frames, a white lamp with a gold stand, and a large colorful Versace wall art with orange and gold leaves on a blue background.
A bottle of Versace Eros Pour Femme perfume, a decorative porcelain container, and a tray with soap and gold accessories on a white surface against a marble wall.
Modern apartment living and dining room with large windows, white walls, dark wood flooring, white sofa, round gold and glass coffee tables, dining table set with gold and gray accents, contemporary chandelier, art on the wall, and city view.
Modern kitchen with white cabinets, dark wood flooring, and a white island. Two white bar stools with gold lion head emblems sit at the island. Large window with city view, and various decorative items on the countertop.
Decorative black and gold embroidered throw pillow on a white leather sofa.
Indoor swimming pool with glass windows, potted plants, and decorative pillars, reflecting urban skyline.
Visualisations & Architecture
-
We were able to demonstrate to our client the possibilities for renovating their bungalow frontage.
Before & After
➫
Before & After ➫
Northampton, England
The Willows Thrapston
The Willows Thrapston is an impressive development consisting of four modern and contemporary homes, each designed to cater to the needs of today's homeowners.
These four thoughtfully designed plots feature their bedrooms conveniently located on the ground floor, while the kitchen is situated on the first floor.
This architectural design choice is known as an inverted house design, and it is one that our clients expressed great satisfaction with.
You Dream it.
We Design it.
Modern white two-story house with large pointed window and wooden front door, surrounded by small plants and cars parked in driveway, under cloudy sky.
Large white two-story house with black roof, front driveway, and garage, surrounded by trees and landscaping
Modern townhouse with brick and white exterior, large glass sliding doors leading to a small outdoor patio with a round table and four chairs, and children visible through windows.
Modern house with large glass windows, second-floor balcony, and landscaped backyard featuring outdoor seating, greenery, and a small waterfall.
A modern townhouse with a brick exterior, tiled roof, and several cars parked in front. People are walking and one person is riding a bicycle near the house, which is surrounded by a small fence and greenery.
Aerial view of a residential backyard with a patio, outdoor furniture, and greenery, surrounded by neighboring houses.
Street view showing several houses with brick and white facades, some with front gardens and a woman walking on the sidewalk.
Modern multi-story house with large windows, greenery, and two people standing outside
